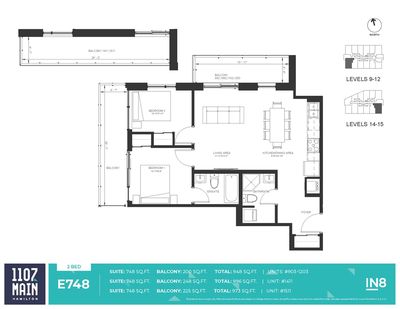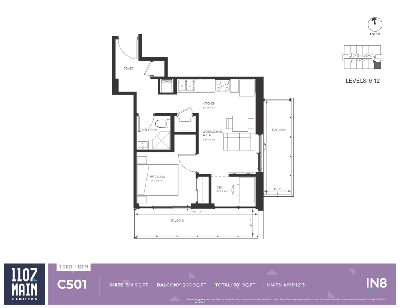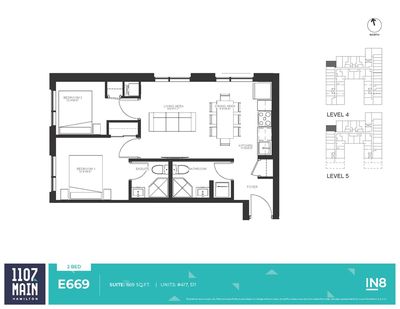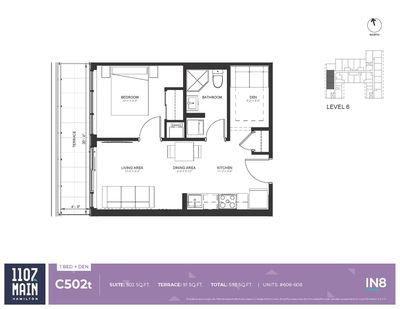Back to Catalog
1107 Main
1107 Main Street West: a proposed 15-story mixed-use residential & commercial development designed by SRM Architects for IN8 Developments on the southwest corner of Main Street West and Dow Avenue in Hamilton's Ainslie Wood area. Find yourself perfectly positioned to take advantage of the balanced ...
Developer:
IN8 Developments
Occupancy Date
May 2027
Total Suites
164
Suites size
289—1185 SqFt
Project Average ROI
16.30 %
Bedrooms
0—3 bd
Bathrooms
1—2 ba
Suites from
$400,000
Suites to
$1,329,000
Deposits Structure
Jan 06, 2026
Through 30 daysMar 07, 2026
Through 90 daysJun 05, 2026
Through 180 daysSep 03, 2026
Through 270 daysDec 07, 2026
Through 365 daysGet Expert Advice
Suites
Gallery
Floor Plans

#d2f24e241003 - E748 (en)

#276a7367913 - C501 (en)

#b4587773511 - E669 ()

#b6242340607 - C502T (en)

#fb964cc4324 - E790T (en)
Files
Location
1107 Main St W, Hamilton, Hamilton, Ontario, L8S 1B8
Amenities
Dining Area
Gym
Landscaped Courtyard
Laundry Room
Rooftop Terrace
Storage Room