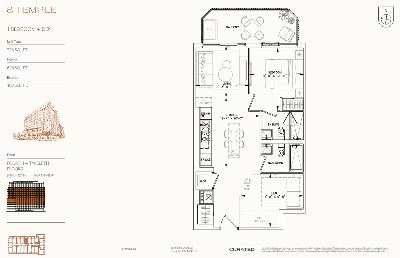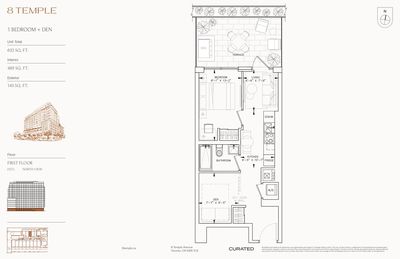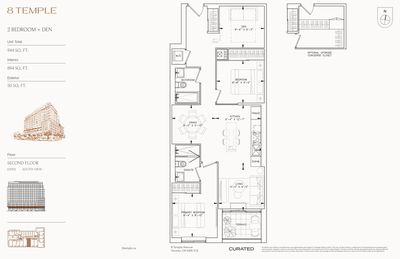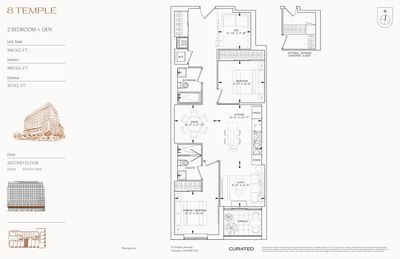Back to Catalog
8 Temple
Centered on transit and surrounded by the lake and urban landmark amenities, 8 Temple is a place for first-time buyers to grow, and young urban families to grow into. It offers a range of spacious, well-thought-out suites designed by award-winning design studio Chapi Chapo Design, that over-deliver ...
Developer:
Curated Properties
Occupancy Date
Sep 2028
Total Suites
83
Suites size
447—1351 SqFt
Project Average ROI
19.79 %
Bedrooms
1—3.5 bd
Bathrooms
1—3 ba
Suites from
$720,000
Suites to
$1,155,000
Deposits Structure
Jan 02, 2026
Through 30 daysApr 02, 2026
Through 120 daysAug 30, 2026
Through 270 daysMay 27, 2027
Through 540 daysNov 23, 2027
Through 720 daysGet Expert Advice
Suites
Gallery
Files
Location
8 Temple Ave, Toronto, Toronto, Ontario, M6K 1C8
Amenities
24 Hour Concierge
Dining Area
Fitness Centre
Indoor And Outdoor Private Dining And Event Spaces
Indoor And Outdoor Professional Grade Kitchen
Indoor Outdoor Movie Theatre
In Suite Smart Technology Powered By Bell And Smart ONE
Kids Club Amenity Room
Laundry Room
Outdoor Saunas
Outdoor Strength And Conditioning Area
Pickle Ball Court
Professional Grade Indoor Outdoor Kitchen
Secure Access Controlled Elevators To Individual Floors
Secure Underground Vehicle And Bike Parking
Sky Lounge
Smart Parcel Room




