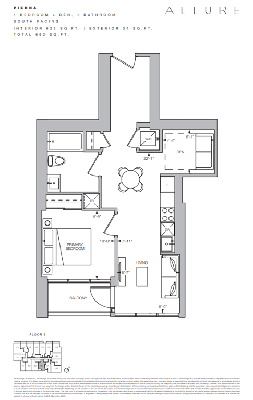Back to Catalog
Allure Condos
Unrivalled Sophistication. A new monument of sophistication and presence on Toronto's prestigious King Street. Rising 43 floors, this captivating community offers 509 premium residential units in the heart of a highly-coveted downtown neighbourhood. The eight-storey podium hosts esteemed retaile...
Developer:
Emblem Developments
Occupancy Date
Jun 2029
Total Suites
106
Suites size
428—984 SqFt
Project Average ROI
19.55 %
Bedrooms
0—3 bd
Bathrooms
1—3 ba
Suites from
$776,000
Suites to
$1,350,000
Deposits Structure
Jan 06, 2026
Through 30 daysDec 08, 2026
Through 366 daysMay 31, 2027
Through 540 daysNov 27, 2027
Through 720 daysJun, 2029
OccupancyGet Expert Advice
Suites
Gallery
Floor Plans

#c2319d1fVienna (en)

#9b9c148bMiami (Podium) ()

#ee14b16eValencia (Tower) ()

#c39b98311512 - Porto ()

#3c8c5b0fFrankfurt (Tower) ()
Files
Location
250 King St E, Toronto, Toronto, Ontario, M5A 1K1
Amenities
24 Hour Concierge
Childrens Play Area
Co Working Lounge
Dining Area
Fitness Centre
Laundry Room
Lobby Lounge
Outdoor Fitness Area
Outdoor Terrace
Outdoor Yoga
Private Dining
Sauna
Social Lounge
Spa
Steam Room
Storage Room