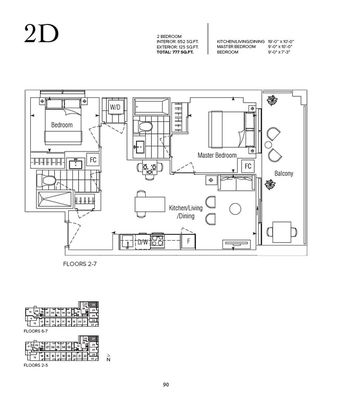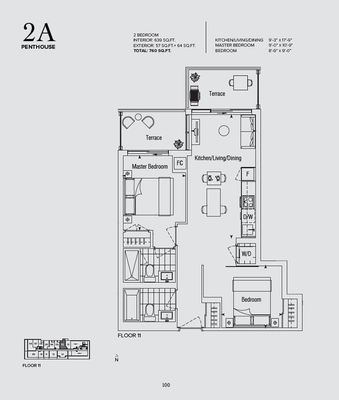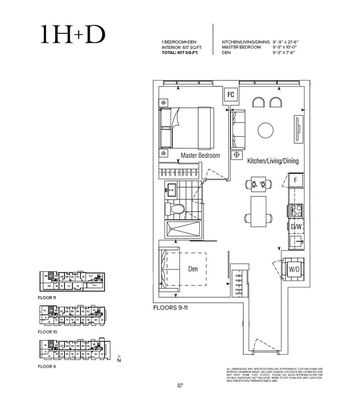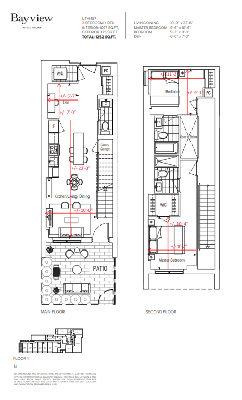Back to Catalog
625 Sheppard Condos
Exquisitely crafted by the renowned interior design firm II BY IV DESIGN, with custom features throughout and extra deep balconies and terraces, every detail has been meticulously thought through to bring a new level of luxury to Bayview Village. Living at 625 Sheppard, you’re immersed in an unriva...
Developer:
Canderel Residential Inc.
Occupancy Date
Jan 2025
Total Suites
46
Suites size
358—1345 SqFt
Project Average ROI
26.82 %
Bedrooms
0—3 bd
Bathrooms
1—3 ba
Suites from
$1,000,000
Suites to
$1,670,000
Get Expert Advice
Suites
Gallery
Floor Plans

#dfa94487726 - 2D ()

#9718dee91102 - 2A ()

#1c15047c1107 -1H+D ()

#cd08d9a1UTH-101/103 (en)
Files
Location
625 Sheppard Ave E, North York, Toronto, Ontario, M2K 1B5
Amenities
Community Lounge
Concierge Attended Lobby
Dining Area
Fitness Centre
Laundry Room
Library
Lobby Lounge
Mail Room
Media Room
Outdoor Fireplace BB Qs
Outdoor Terrace
Parcel Storage
Pet Spa
Private Dining
Social Lounge
Storage Room
