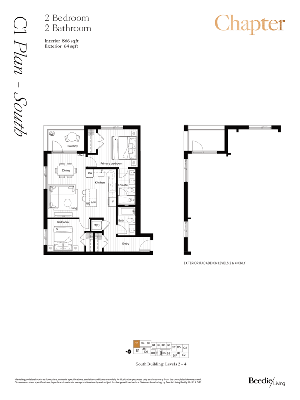Back to Catalog
Chapter
Made up of two six-story buildings, Chapter pays homage to the industrial past with an exterior inspired by historical images of Fraser Mills. Charcoal brick and grey grooved metal mix with modern details like the slatted wood entryway, giving the architecture a welcoming sense of warmth. Contempor...
Developer:
Beedie Living
Occupancy Date
Jan 2028
Total Suites
30
Suites size
604—1596 SqFt
Project Average ROI
23.50 %
Bedrooms
1.5—3.5 bd
Bathrooms
1—2 ba
Suites from
$585,000
Suites to
$975,000
Deposits Structure
Jun 12, 2026
Through 180 daysGet Expert Advice
Suites
Gallery
Floor Plans

#3d1f441eD6 - SOUTH (en)

#1d52b66bC4 - SOUTH (en)

#edca0b56C2 - SOUTH (en)

#29eb7939C1 - SOUTH (en)
Files
Location
64HR+8C Coquitlam, BC, Coquitlam, British Columbia
Amenities
Bicycle Storage
Childrens Play Area
Coworking Lounge
Dining Area
EV Charging
Fireside Lounge
Fitness Centre
Grill Station
Meeting Room
Outdoor Seating Areas
