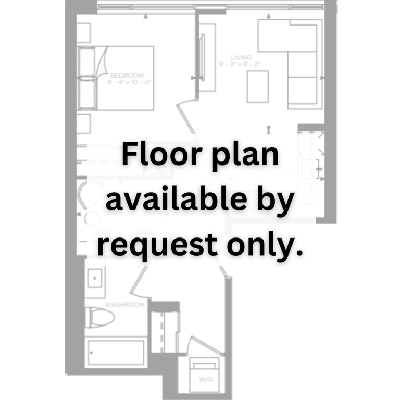Back to Catalog
Galleria 02
A celebration of people who have forged a cultural district of its own - one that’s warm and welcoming, colourful and curious, bold and ambitious. Galleria fuses urban living with a rarely seen massive dedicated park, public spaces, lifestyle experiences, exceptional retail and innovative office spa...
Developer:
Almadev
Occupancy Date
Jan 2024
Total Suites
30
Suites size
449—1500 SqFt
Project Average ROI
20.49 %
Bedrooms
1—3.5 bd
Bathrooms
1—2 ba
Suites from
$450,000
Suites to
$1,030,000
Deposits Structure
Jan, 2024
OccupancyGet Expert Advice
Suites
Gallery
Floor Plans

#298bcc2a1802B - 1B - 02 ()

#888ab4381810B - 1B - 07/10/09 ()

#772c54352302B - 2B - 03/02 ()

#55c8a4661907B - 1B+F(1W) 07/06 ()

#bcb31c5d2311B - 2B - 09/12/11 ()
Files
Location
1245 Dupont St, Toronto, Toronto, Ontario, M6H 2A6
Amenities
BBQ Area
Bike Spaces
Chefs Kitchen And Dining Room
Concierge Service
Co Working Space
Dining Area
EV Charging
Event Lounge
Fitness Centre
Games Room
Garbage Chute System With Bi Sorter For Refuse And Organics Plus Dedicated Recycling Chute
Kids Play Room
Laundry Room
Lobby With Mail Room
Lockers
Movie Theater
Outdoor Terrace
Parcel Storage
Parking
Pool
Security Access
Social Lounge
Storage Room
Stroller Storage Room
Yoga Studio