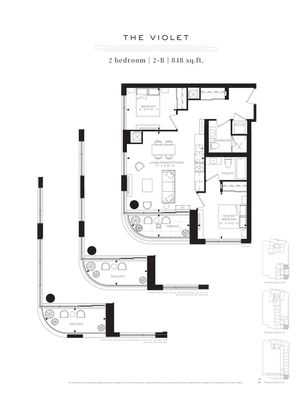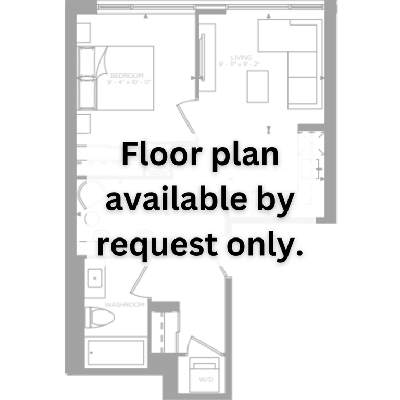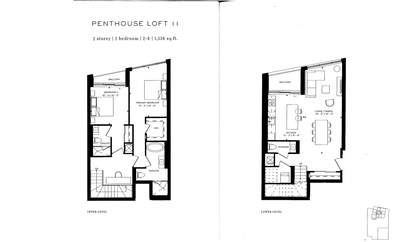Back to Catalog
Gallery Towers
Rising above Downtown Markham’s art-infused community, Gallery Towers’ two glass towers incorporate unexpected notches and articulated banding, transforming them into sculptures in their own right. Linked at ground level by an exceptional seven-storey podium, the towers offer exceptional one-, two- ...
Developer:
Remington Homes
Occupancy Date
Sep 2025
Total Suites
53
Suites size
518—2220 SqFt
Project Average ROI
20.18 %
Bedrooms
1—3 bd
Bathrooms
1—3 ba
Suites from
$662,000
Suites to
$1,355,000
Get Expert Advice
Suites
Gallery
Floor Plans

#04f9d0f8The Violet (Tower D) (en)

#b1e9e295The Mocha (Tower D) (en)

#57379648The Ruby (Tower E) (en)
Files
Location
190 Enterprise Blvd, Markham, Markham, Ontario, L6G 1B3
Amenities
BBQ Area
Dining Area
Fitness Centre
Games Room
Laundry Room
Lounge
Movie Theater
Pet Service
Storage
Storage Room
Terrace

