Back to Catalog
Junction Point
Where you choose to live, who you surround yourself with, the details that make up your environment – all these things are ways you design your life. And the one constant is the design mindset you identify with. It’s refined and considered with an eye on the future. At Gairloch, design is fundamenta...
Developer:
Gairloch
Occupancy Date
Mar 2024
Total Suites
68
Suites size
477—1932 SqFt
Project Average ROI
20.46 %
Bedrooms
0—3.5 bd
Bathrooms
1—2.5 ba
Suites from
$550,000
Suites to
$1,750,000
Get Expert Advice
Suites
Gallery
Floor Plans
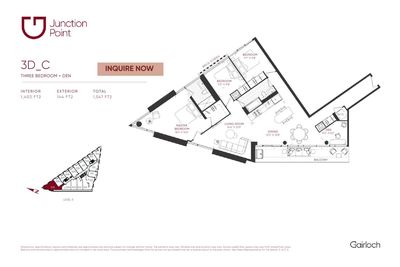
#1480d27bSuite 405 - 3D_C ()
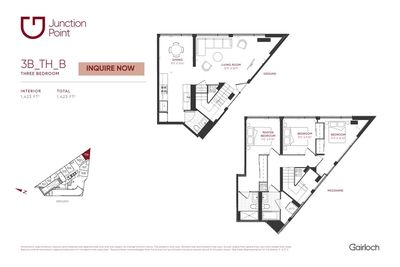
#04492543Suite TH106 - 3B_THB ()
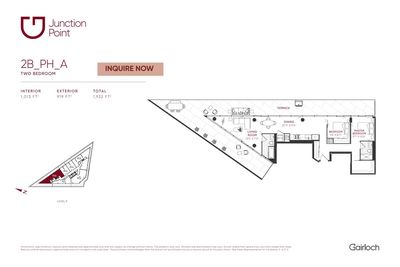
#d316027bSuite 902 - 2B_PHA ()
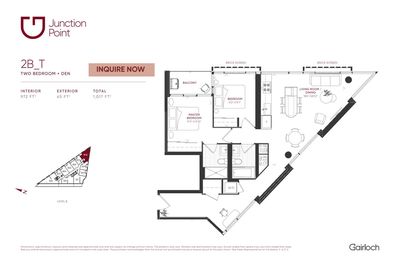
#57e056ddSuite 712 - 2D_T ()
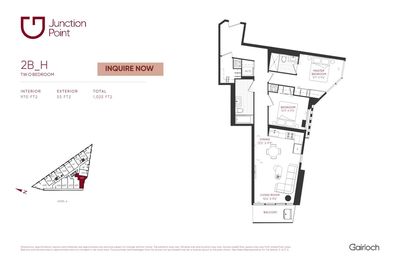
#5624fbc8Suite 417 - 2B_H ()
Files
Location
2625 Dundas St W, Toronto, Toronto, Ontario, M6P 1X9
Amenities
Gym Facilities
Hot Stone Loungers
Lobby Lounge
Multi Purpose Room
Outdoor Terrace With Lounge