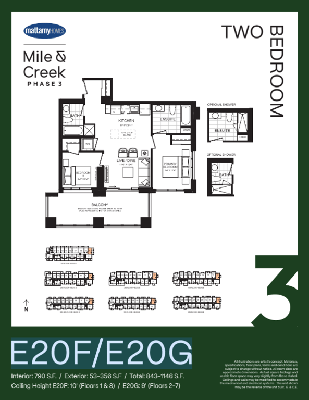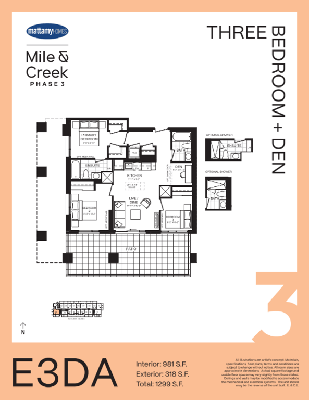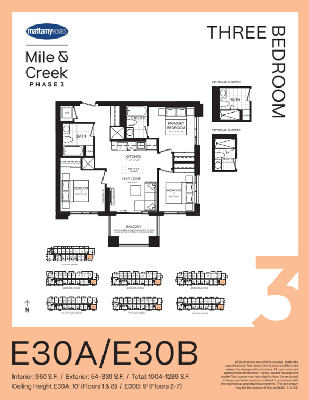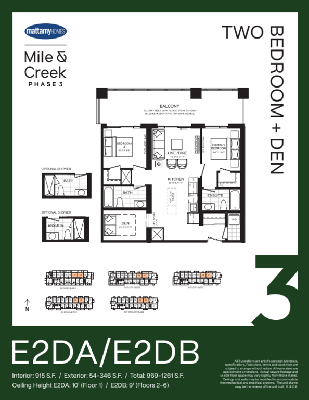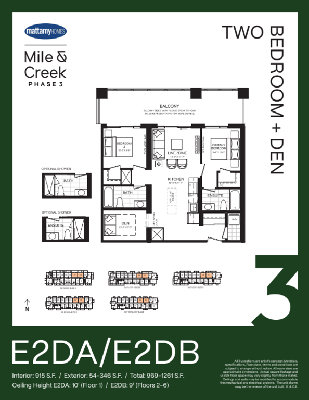Back to Catalog
Mile and Creek Condos
Part connection & part calm. A place steeped in history & spurring innovation. Milton is the land of ands, not “if onlys”. A community comprised of everything you need & even more than you imagined. Close to amenity & tucked away from congestion. Room to grow & a space to call your own. Set against ...
Developer:
Mattamy Homes Canada
Occupancy Date
Mar 2026
Total Suites
215
Suites size
504—1039 SqFt
Project Average ROI
20.45 %
Bedrooms
1—3.5 bd
Bathrooms
1—2 ba
Suites from
$473,000
Suites to
$897,000
Deposits Structure
Jan 06, 2026
Through 30 daysMar, 2026
OccupancyGet Expert Advice
Suites
Gallery
Floor Plans
Files
Location
773 Whitlock Ave, Milton, Milton, Ontario, L9E 1S5
Amenities
Concierge
Co Working Spaces
Dining Area
Entertainment Lounge
Fitness Centre
Laundry Room
Media Room
Pet Spa
Rooftop Terrace
Social Lounge
Storage Room
Yoga Studio
