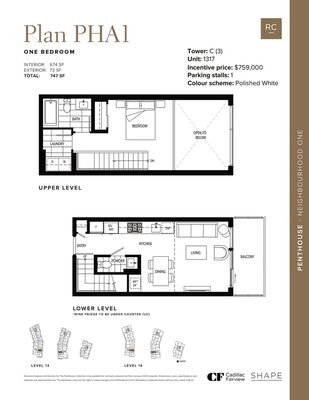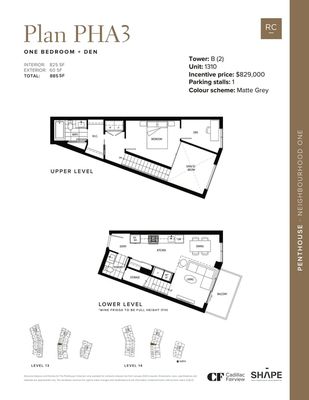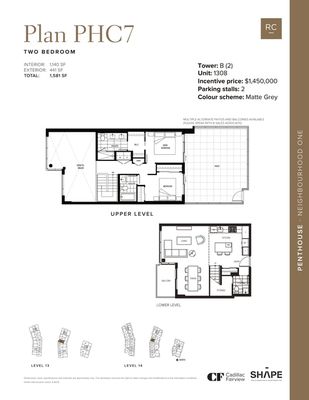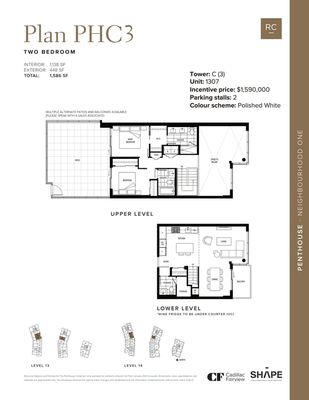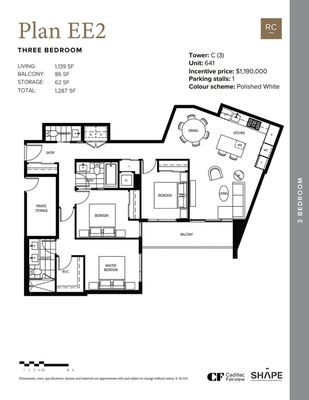Back to Catalog
RC at CF Richmond Centre
One of Canada’s top shopping centres is transforming into a global destination that will change the way people live, shop and dine in Metro Vancouver. A 27-acre master plan will build on the vibrant energy that lives at CF Richmond Centre, with world-class homes and amenities anchored by Richmond’s ...
Developer:
Cadillac Fairview Corporation
Occupancy Date
Jan 2025
Total Suites
23
Suites size
489—1586 SqFt
Project Average ROI
20.28 %
Bedrooms
0—4 bd
Bathrooms
1—3 ba
Suites from
$759,000
Suites to
$1,580,000
Get Expert Advice
Suites
Gallery
Files
Location
6551 No. 3 Rd, Richmond, Richmond, British Columbia, V6Y 2B6
Amenities
Amenity Space
Childrens Play Area
Cocktail Lounge
Dining Area
Entertainment Room
Family Room
Fitness Facilities
Games Room
Garden
Media Room
Mountain View
Music ROom
Seating Lounge
Social Lounge
Spa Treatment Rooms
Stretching Area
