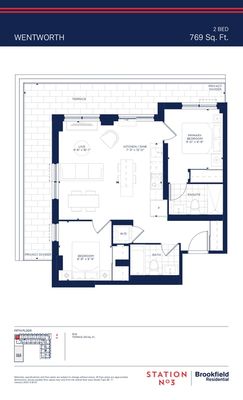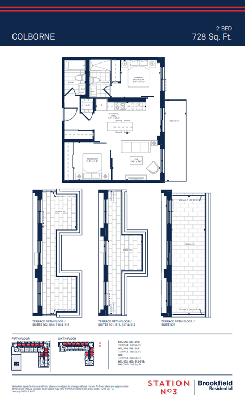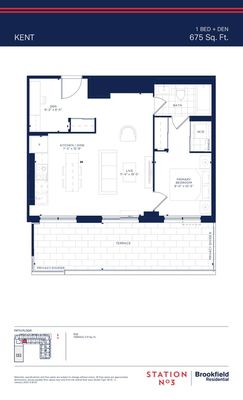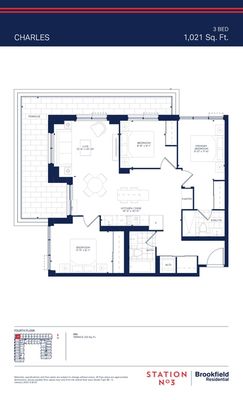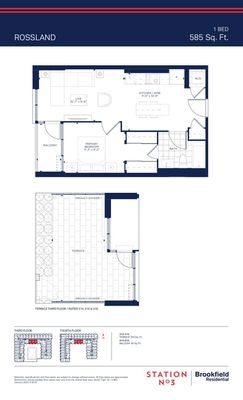Back to Catalog
Station No. 3
Welcome to Station No. 3, a boutique urban condominium featuring modern suites, packed with amenities and convenient retail in Downtown Whitby’s bustling Four Corners District. Here, at the epicentre of exciting restaurants and shops, Station No. 3 offers suites curated with premium features and fin...
Developer:
Brookfield Residential
Occupancy Date
Dec 2024
Total Suites
55
Suites size
516—1519 SqFt
Project Average ROI
20.32 %
Bedrooms
1—3.5 bd
Bathrooms
1—2.5 ba
Suites from
$470,000
Suites to
$945,000
Deposits Structure
Jan 06, 2026
Through 30 daysGet Expert Advice
Suites
Gallery
Floor Plans
Files
Location
105 Colborne St E, Whitby, Whitby, Ontario, L1N 4K2
Amenities
BBQ Area
BBQ Picnic Area
Concierge
Courtyard
Co Working Lounge
Dining Area
Fire Pit
Fitness Area
Garden
Guest Suite
Laundry Room
Parking
Party Room
Pet Grooming Room
Private Gym
Storage Room
Terrace
Yoga Studio
