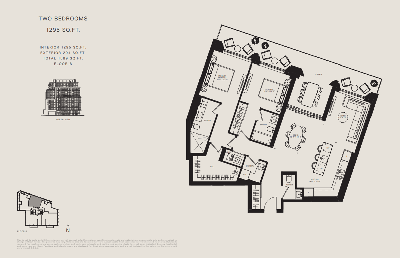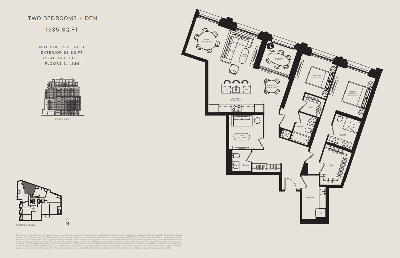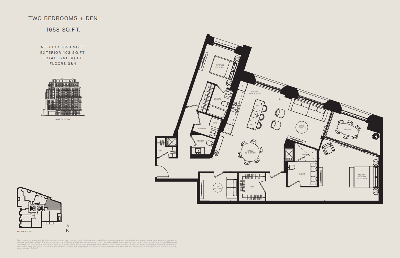Back to Catalog
The Bedford
The Bedford, a triumph of creativity, is an intimate and sophisticated place that few can call home. Offering a singular experience of 5-star service and hospitality akin to that of the world's top hotels, we invite you to discover this modern masterpiece. Residents can enjoy the attraction of a tra...
Developer:
By Burnac
Occupancy Date
Jun 2028
Total Suites
68
Suites size
734—4563 SqFt
Project Average ROI
18.10 %
Bedrooms
1—4 bd
Bathrooms
1—4.5 ba
Suites from
$2,500,000
Suites to
$10,500,000
Deposits Structure
Jan 06, 2026
Through 30 daysJun 05, 2026
Through 180 daysMay 31, 2027
Through 540 daysMay 25, 2028
Through 900 daysJun, 2028
OccupancyGet Expert Advice
Suites
Gallery
Floor Plans

#166c49961295 (8th Floor) (en)

#560d067b1295 (11th Floor) (en)
Files
Location
287 Davenport Rd, Toronto, Toronto, Ontario, M5R 1J9
Amenities
24 Hour Concierge Service
Bike Storage
Catering Kitchen
Dining Area
Fireplace Lounge
Fitness Centre
Kids Play Room
Laundry Room
Lobby
Lounge Spaces
Mail Room
Media Room
Meeting Room
Parcel Storage
Pet Spa
Porte Cochere
Porter Service
Spa Treatment Rooms
Storage Room
Training Studio
Valet Services
Yoga Room


