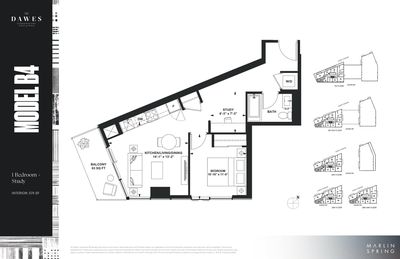Back to Catalog
The Dawes
Marlin Spring is transforming Danforth Village with a modern residential opportunity. Introducing The Main - Tower II at The Dawes. Be among the first to call this evolving neighbourhood home, close to some of the best transit in the city, with the TTC Subway & GO Station both steps from your front ...
Developer:
Marlin Spring Developments
Occupancy Date
Jan 2027
Total Suites
110
Suites size
437—1055 SqFt
Project Average ROI
17.01 %
Bedrooms
1—3.5 bd
Bathrooms
1—2 ba
Suites from
$661,000
Suites to
$1,116,000
Deposits Structure
Jan 06, 2026
Through 30 daysJan, 2027
OccupancyGet Expert Advice
Suites
Gallery
Floor Plans

#4f87c0f4B4 (Tower 1) (en)

#1190fdecA1 (Tower I) ()

#908512feF2 (Tower I) ()

#4e2f3451C6-1 (Tower I) ()

#fadf4e65C3 (Tower I) ()
Files
Location
10 Dawes Rd, Toronto, Toronto, Ontario, M4C 5A7
Amenities
Art Gallery
Concierge Service
Co Working Spaces
Dining Area
Fitness Studio
Games Room
Indoor And Outdoor Dining Areas
Kids Zone And Family Area
Laundry Room
Library
Maker Studio
Media Room
Meeting Room
Outdoor BBQ Stations
Outdoor Dining
Outdoor Lounge
Parcel Room
Pet Wash Station
Screening Room
Social Lounge
Storage Room