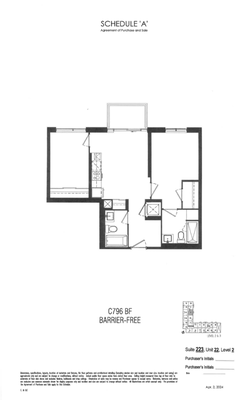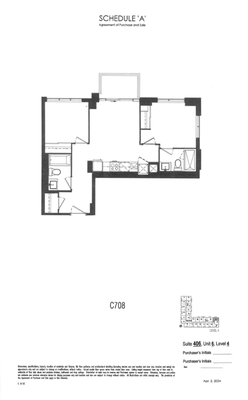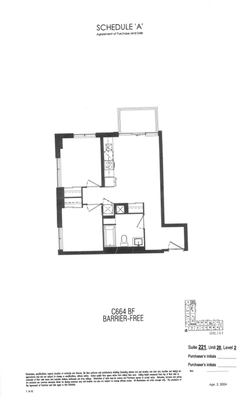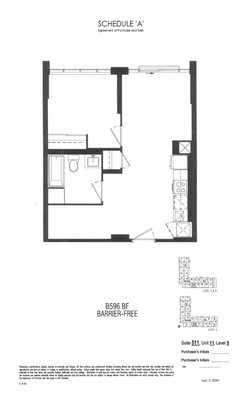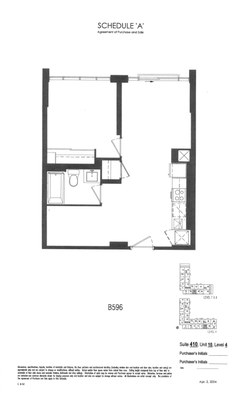Back to Catalog
The Post
The Post is a stunning modern condo for the new professional living in this part of town. Contemporary design, thoughtfully crafted suites and common spaces, exceptional amenities, set in a neighbourhood with boutique shops, big box stores, and a wide variety of modern conveniences. Walk or bike...
Developer:
Greenpark Group
Occupancy Date
Jun 2025
Total Suites
87
Suites size
428—1110 SqFt
Project Average ROI
20.21 %
Bedrooms
0—3.5 bd
Bathrooms
1—2 ba
Suites from
$355,000
Suites to
$1,033,000
Deposits Structure
Jun, 2025
OccupancyGet Expert Advice
Suites
Gallery
Floor Plans
Files
Location
411 Dundas St E, Oakville, Oakville, Ontario, L6H 7E3
Amenities
Dining Area
Fitness Centre
Games Room
Laundry Room
Lobby
Lobby Lounge
Parcel Room
Party Room
Pet Grooming Room
Private Dining
Social Lounge
Storage Room
Yoga Studio
