Back to Catalog
The Unionville
Nestled at the intersection of Kennedy Rd and 16th Avenue, a masterfully crafted landmark residence is the new gateway into Markham’s finest, Angus Glen neighbourhood. The Unionville Condominium will become the new landmark for an elegant and luxurious residence in Markham. A balance of community ...
Developer:
inCAN Developments
Occupancy Date
Apr 2028
Total Suites
73
Suites size
373—1503 SqFt
Project Average ROI
19.27 %
Bedrooms
0—3.5 bd
Bathrooms
1—3 ba
Suites from
$722,000
Suites to
$1,949,000
Deposits Structure
Jan 06, 2026
Through 30 daysApr 06, 2026
Through 120 daysJun 05, 2026
Through 180 daysJul 30, 2027
Through 600 daysJan 26, 2028
Through 780 daysGet Expert Advice
Suites
Gallery
Floor Plans
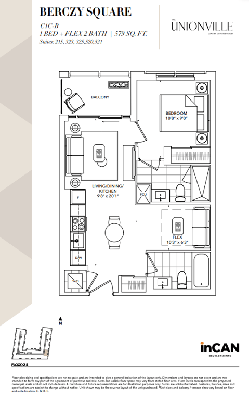
#2c8feb97520 - C1C-B ()
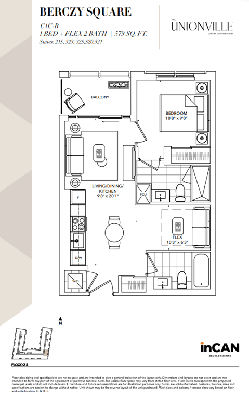
#33bc248d215 - C1C-B ()
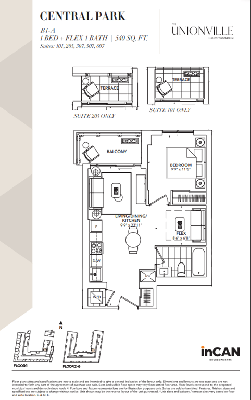
#4ee0d86b607 - B1-A ()
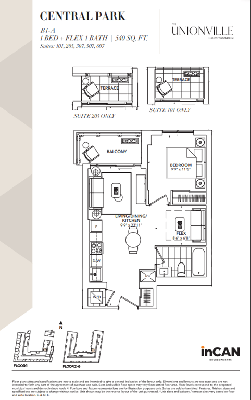
#d6c66be4507 - B1-A ()
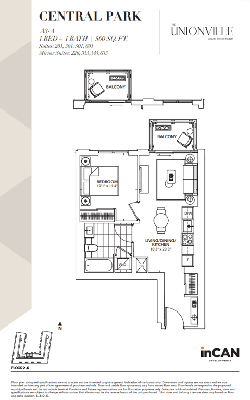
#39436d34633 - A3-A ()
Files
Location
9332 Kennedy Rd, Markham, Markham, Ontario, L6C 1N6
Amenities
24 Hour Concierge
Dining Area
Fitness Centre
Games Room
Golf Simulators
Kids Zone
Laundry Room
Music ROom
Party Room Lounge Area
Rooftop Terrace
Storage Room