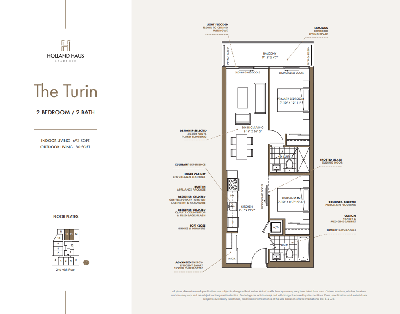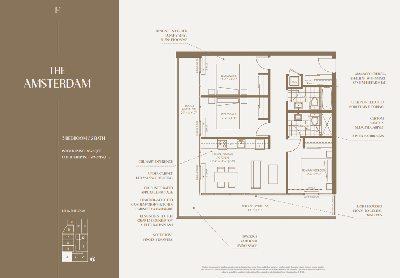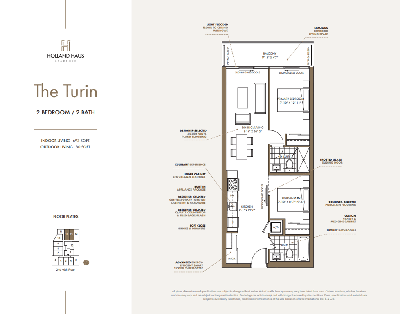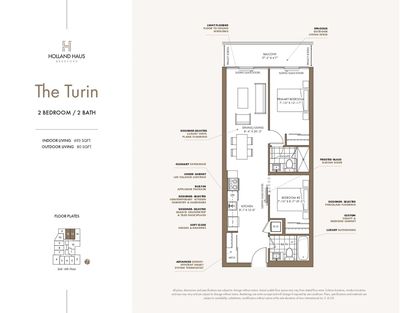Back to Catalog
Holland Haus
Life at Holland Haus exemplifies the perfect blend of well connected urban living, surrounded by nature. Set encircling a tranquil garden courtyard this master-planned carefree, low maintenance community will be home to a ultra modern eight storey condominium and a collection of avant-garde, spaciou...
Developer:
GCL Builds
Occupancy Date
Apr 2027
Total Suites
61
Suites size
477—1137 SqFt
Project Average ROI
19.18 %
Bedrooms
1—3 bd
Bathrooms
1—3 ba
Suites from
$520,000
Suites to
$880,000
Deposits Structure
Jan 06, 2026
Through 30 daysMar 07, 2026
Through 90 daysApr, 2027
OccupancyGet Expert Advice
Suites
Gallery
Floor Plans

#041b7f01 513 - Turin ()

#ea91b951LPH04 - Amsterdam (en)

#b56bfeb5512 - Turin (en)

#9cbae34b412 - Turin (en)

#0657ba26513 - Turin ()
Files
Location
160 Holland St W unit 3, Bradford, Bradford West Gwillimbury, Ontario, L3Z 1H7
Amenities
BBQ Area
Billiard Table
Courtyard
Dining Area
Entertainment Room
Event Lounge
Fitness Centre
Games Room
Garden
Laundry Room
Lobby
Party Room
Rooftop Terrace
Storage Room
Underground Parking Garage